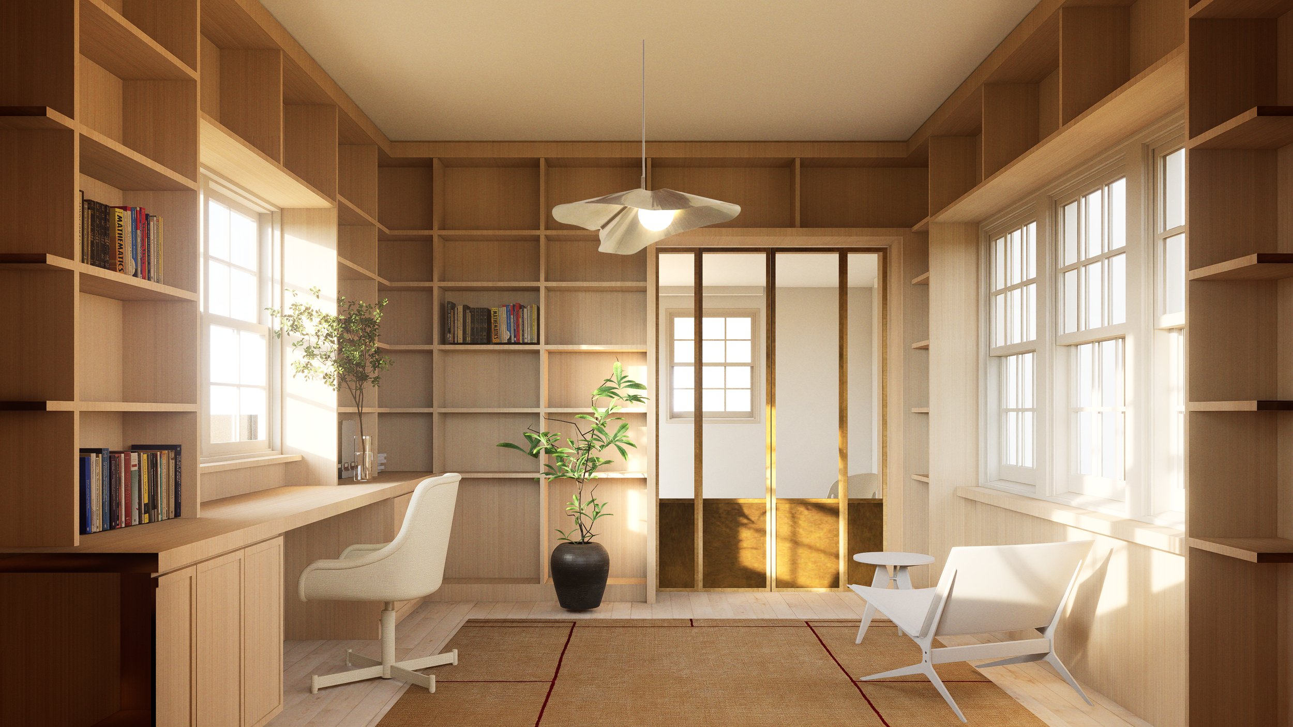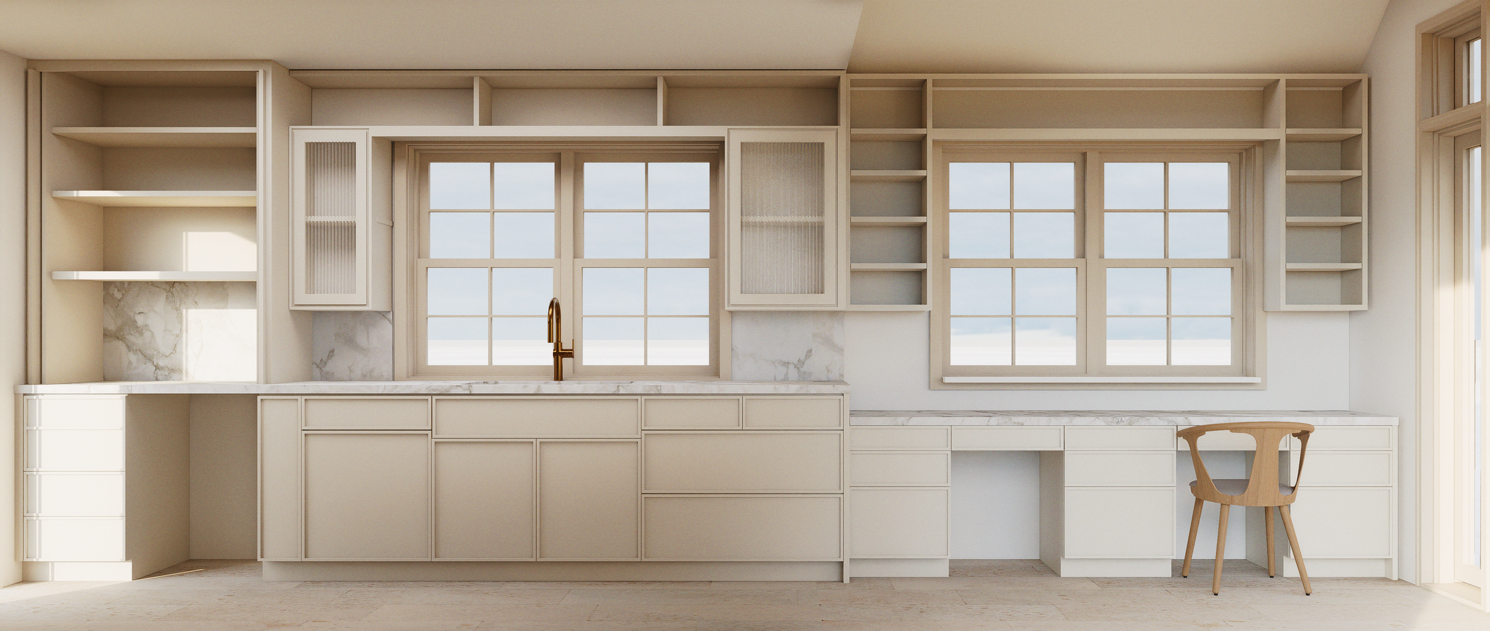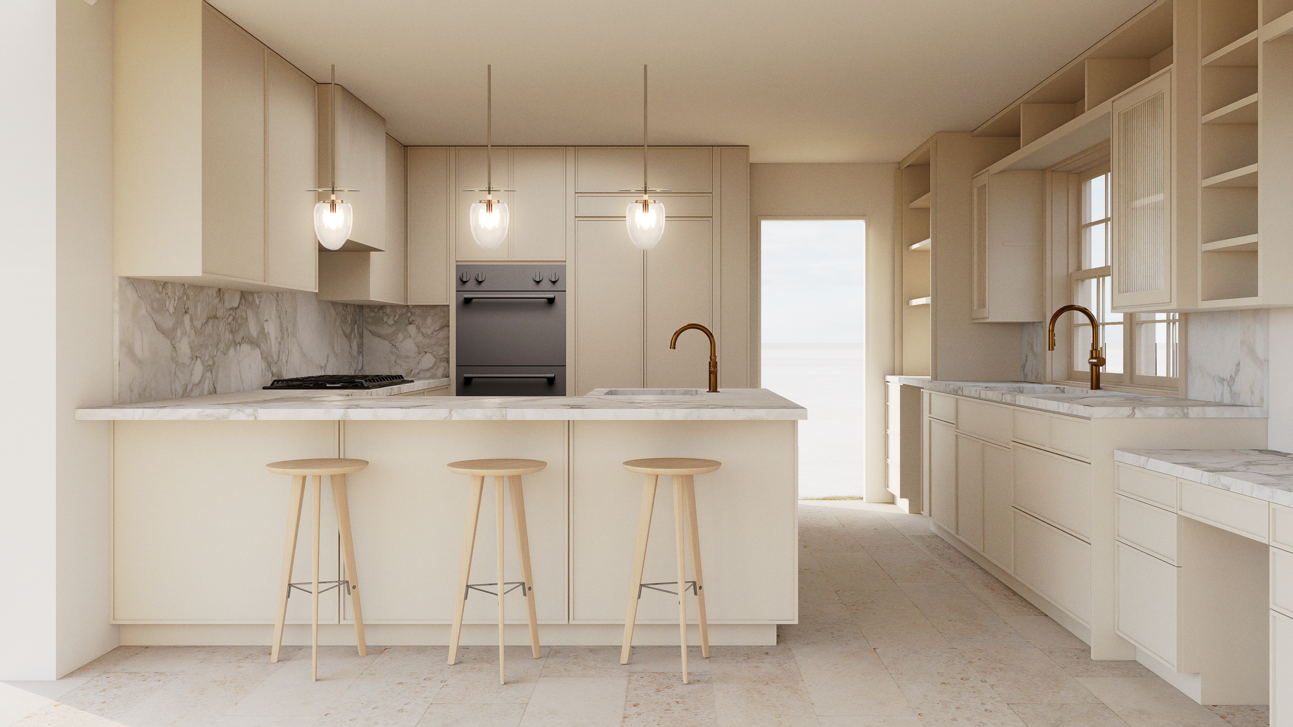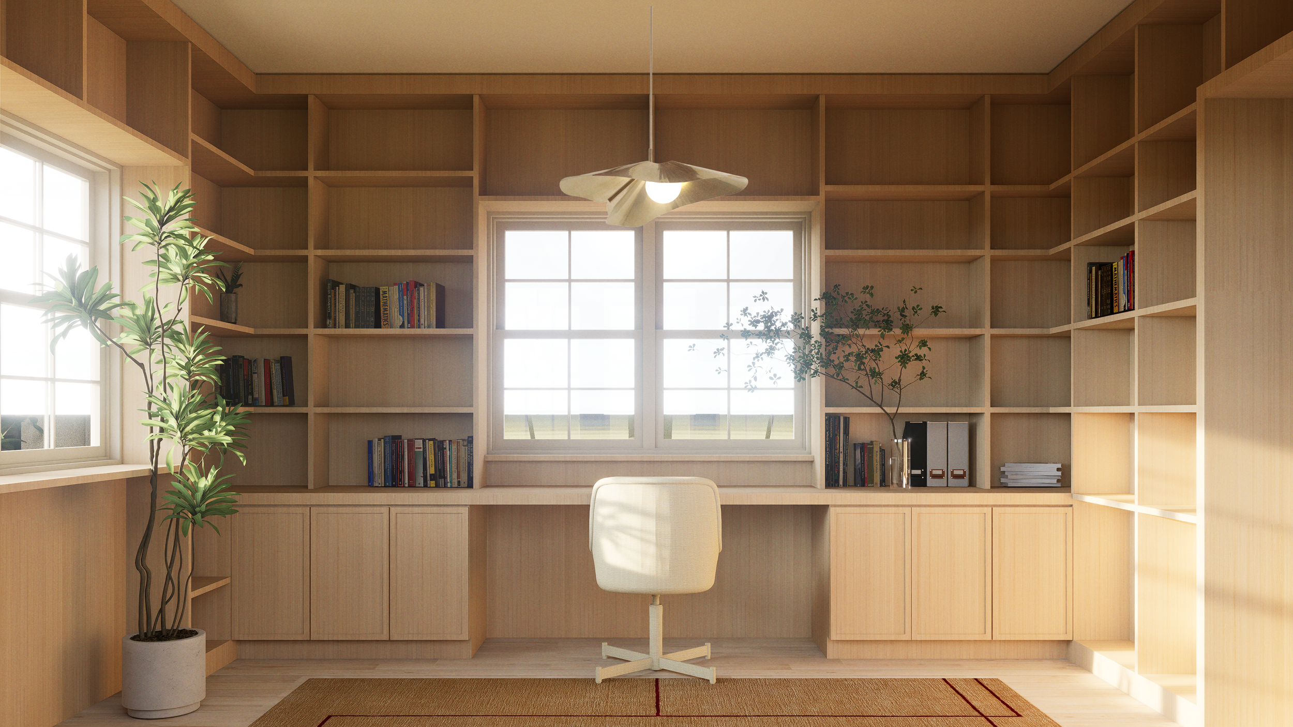ASHLAND
CLIENT
Private Client
PHASE
Design & Phased construction
LOCATION
Pleasantville, New York
CONTRACTOR
Arqenta
IMAGES
Renders & Photography - Lowkey
The Ashland Avenue project is a phased interior renovation of a traditional home in upstate New York. The first phase focuses on updating secondary spaces, including the kitchen, entry/mudroom, laundry area, living room, and a former office now converted into a library. The client wanted a Japandi-inspired feel with muted tones and light colors. The design blends modern elements with the home’s traditional character, using a simple, textured palette of white oak, vintage brass, channeled glass, and roman clay plaster. Floors were refinished, with dark oak lightened and existing limestone tiles restored.
In the kitchen, cabinetry was updated to a slimmer shaker profile with ½" trims and recesses, painted throughout and fitted with vintage brass hardware and fixtures. Calacatta gold stone was used for counters and backsplashes, paired with trufig outlets and panel-ready Sub-Zero appliances. White oak millwork was carried through the living room, library, and mudroom, which includes simple cabinetry and a rounded banquette. The library features full-height shelving, an integrated desk, and a custom channeled-glass door. The living room mirrors this aesthetic with a roman clay feature wall and travertine fireplace, complemented by new furniture and lighting.



