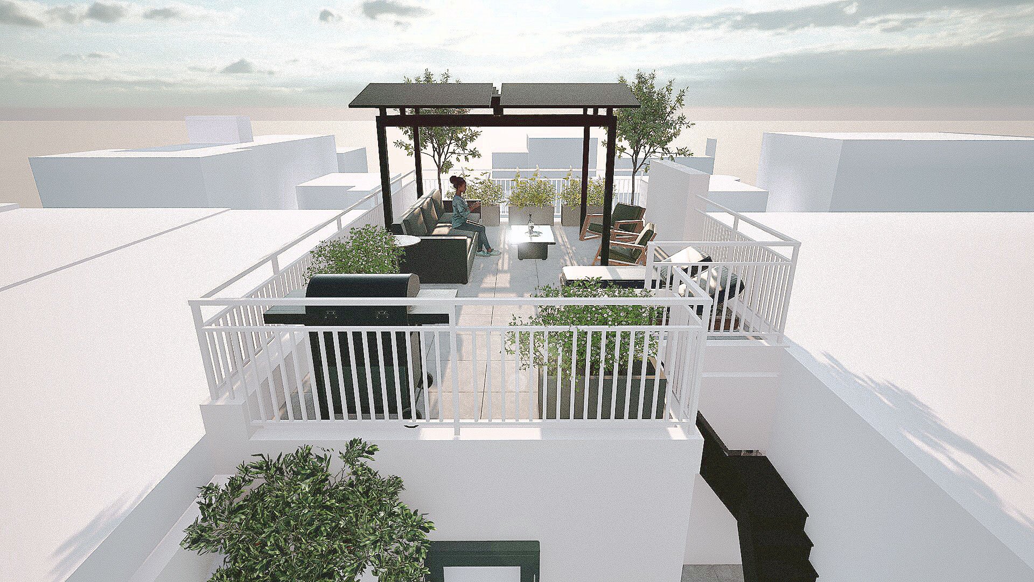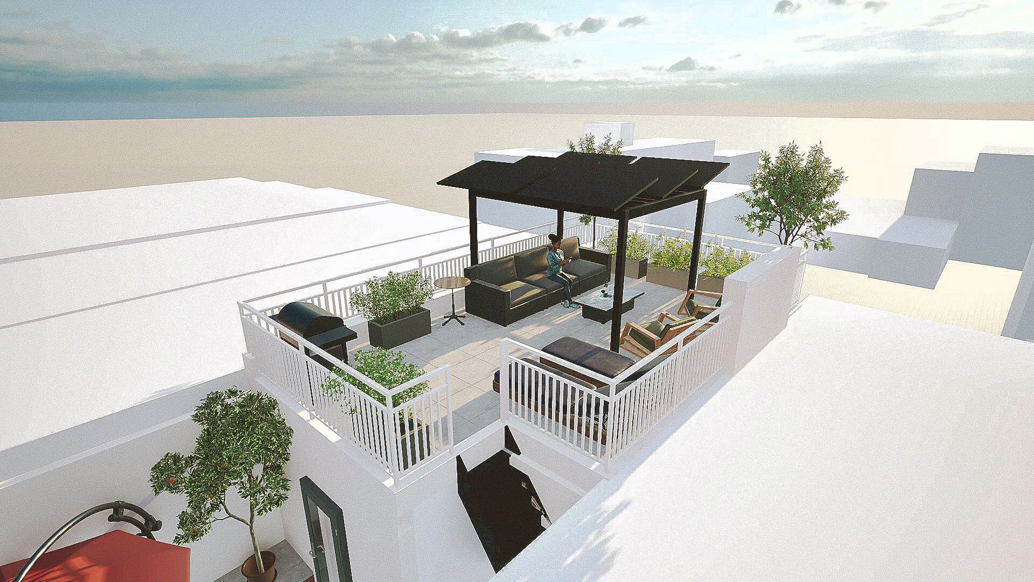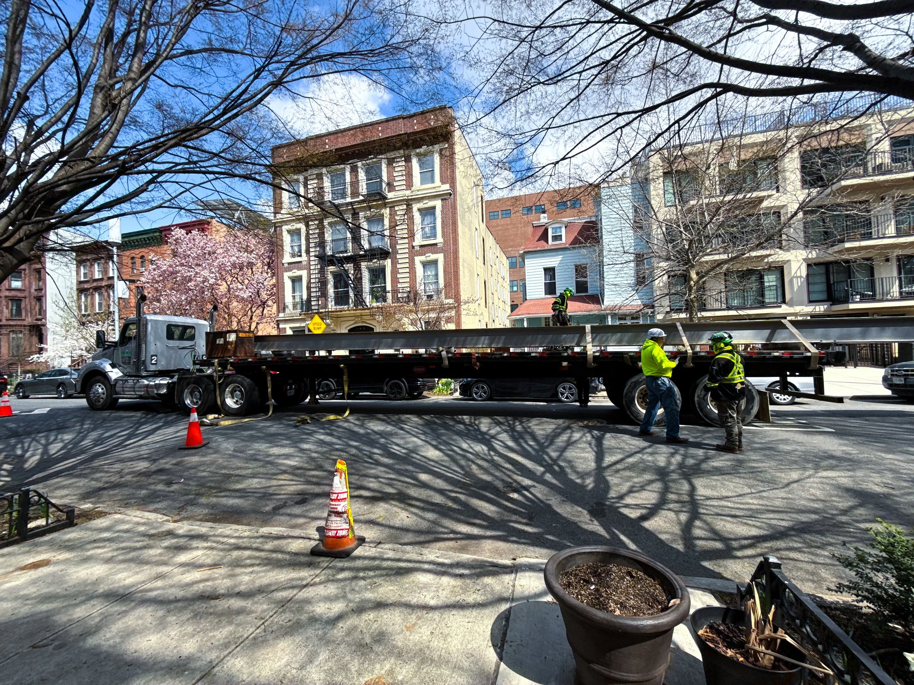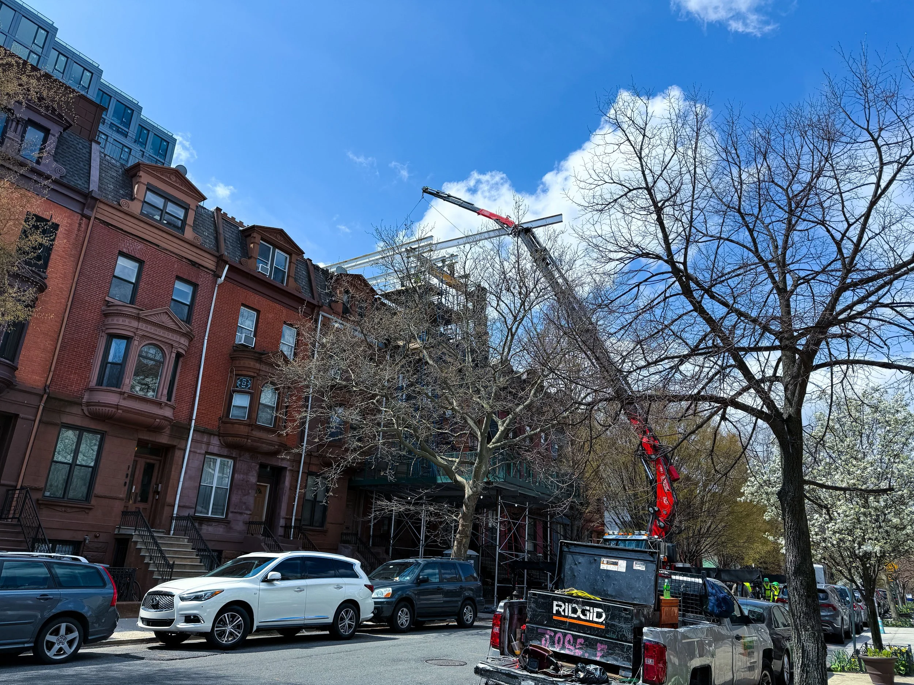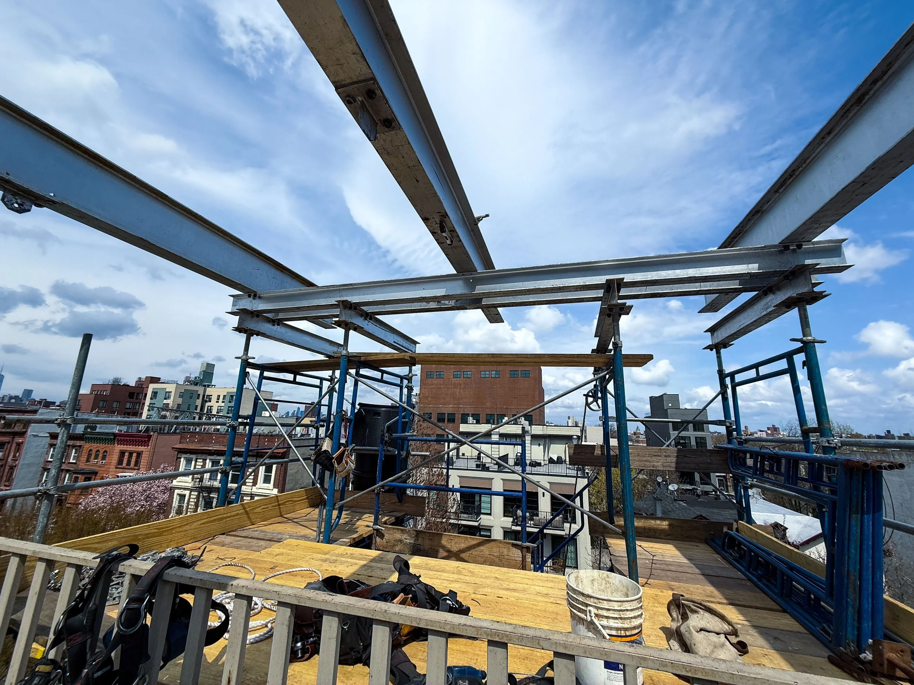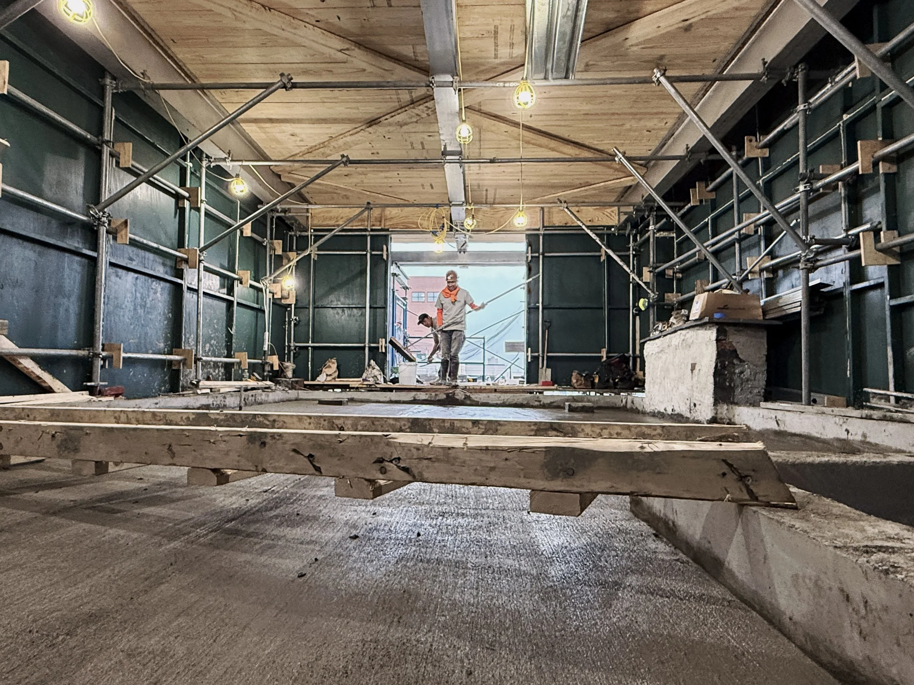bed-stuy townhouse
CLIENT
Private Client
PHASE
Under Construction
LOCATION
Brooklyn, New York
IMAGES
Photographs coming soon
This Bed-Stuy brownstone underwent a full roof replacement and structural upgrade to support a future solar canopy. The existing roofs were leaking and structurally unsound, prompting a complete rebuild of both the upper and lower terraces. Working within tight site constraints and shared party walls, the team coordinated closely with scaffolding and structural partners to install a new concrete roof slab, waterproofing systems, and structural steel—all while tenants remained in place. A custom plywood enclosure protected the home during construction, and new IRMA and conventional roofing systems were installed along with custom railings and stair access.
With scaffolding in place, additional façade restoration was completed, including refinishing the original metal dormer and bay window in a deep black finish. The project demanded significant technical complexity with many on field conditions. In collaboration with the client, we chose to restore the metal bay window and upper dormer in a black high gloss finish to maintain its elegance and elevate its street presence.
