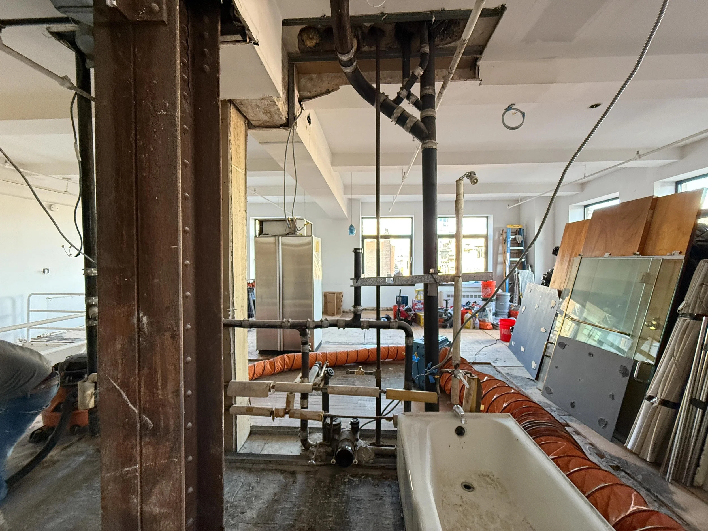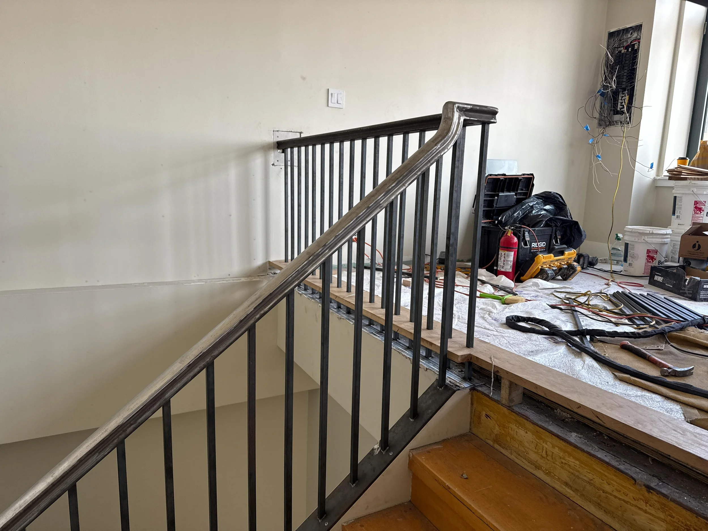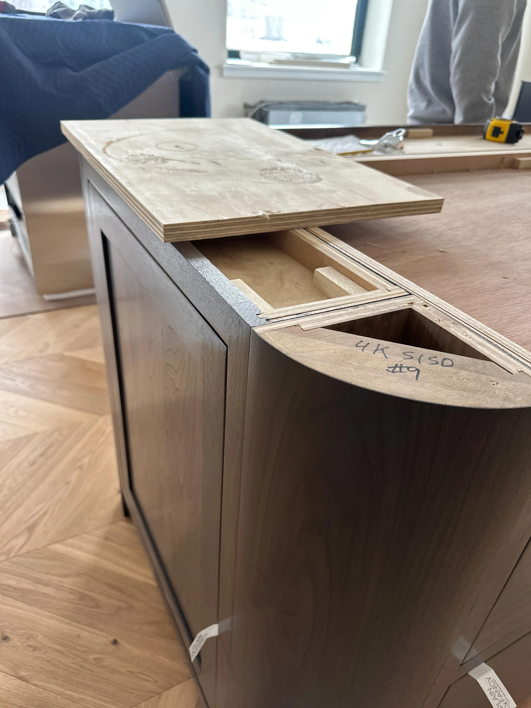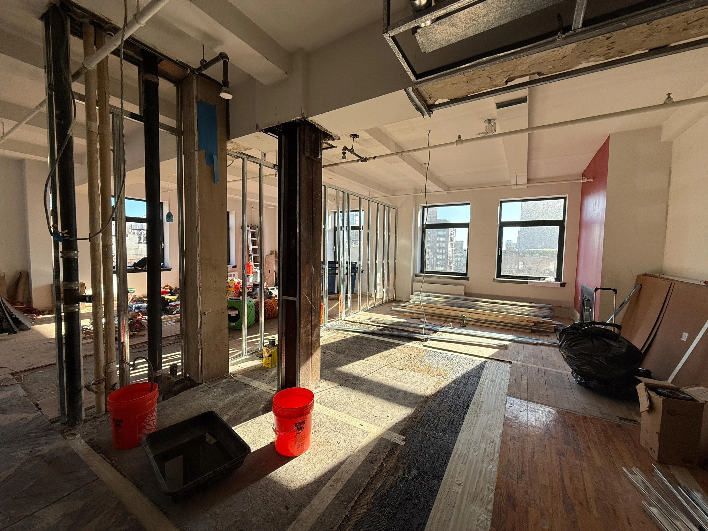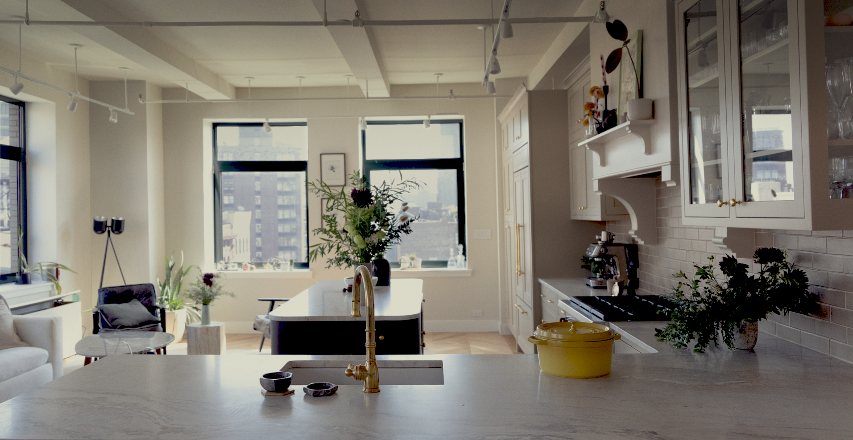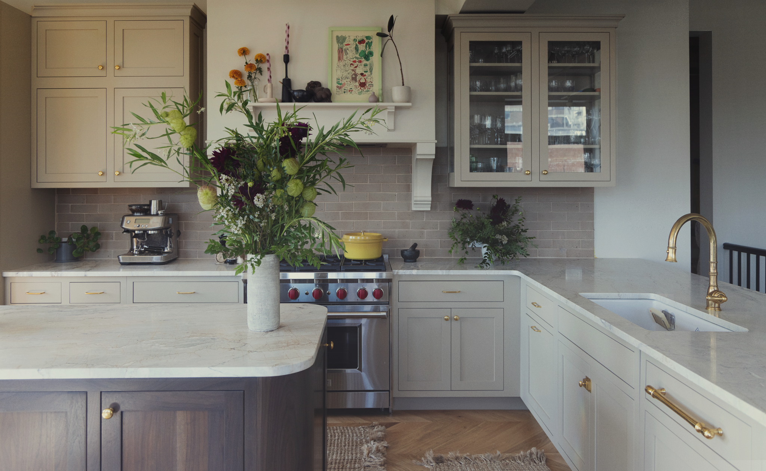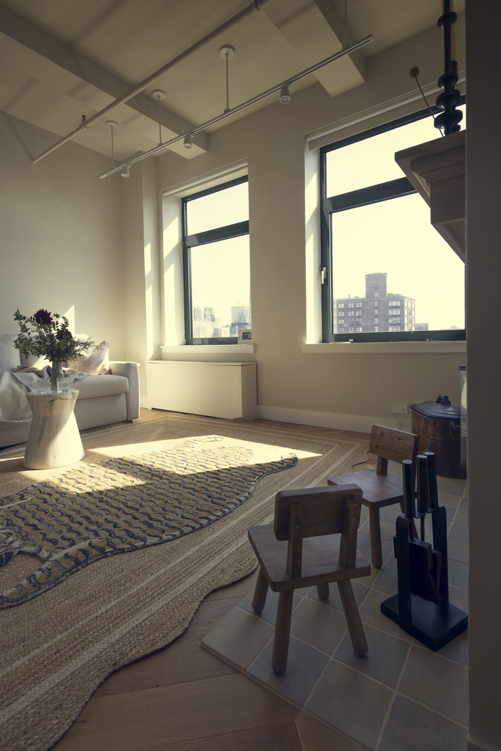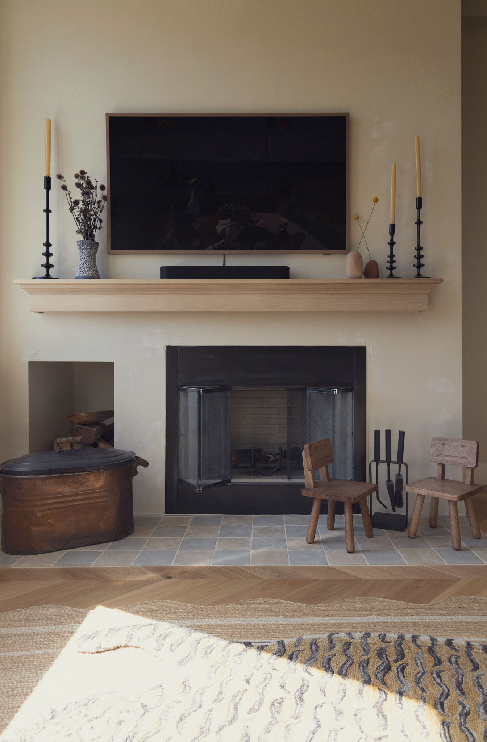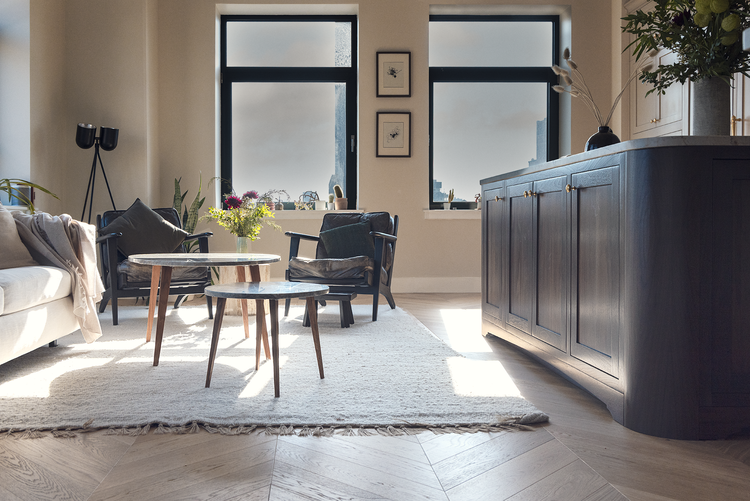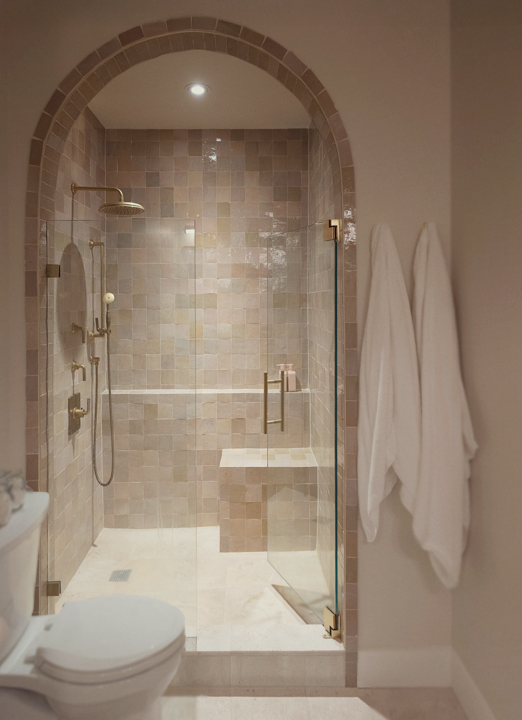NOHO APARTMENT
CLIENT
Private Client
PHASE
Complete
LOCATION
NoHo, New York
CONTRACTOR
Homereup
IMAGES
Art Direction - lowkey, Photography - Tainui Wihongi, Florals - Lydia Oxley (Grove Floral Collective)
A complete gut renovation of a duplex loft in Manhattan’s landmarked Silk Building, this project blends modern living with historic character. Lowkey led the full design and build process—navigating Loft Board approvals, customizing interiors, and managing installation through to move-in.
The reimagined residence includes three bedrooms, three and a half bathrooms, and a combined mudroom and home office. A warm, transitional aesthetic runs throughout, defined by clean lines, rich textures, and thoughtful craftsmanship.
The kitchen features an L-shaped layout with a rounded-edge island clad in Dolce Vita quartzite, paired with panel-ready appliances and simple shaker cabinetry to keep the space approachable yet refined. In the primary suite, an arched entry leads to a serene bathroom with a full-length zellige shower niche, built-in bench, and custom stone vanity, all complemented by California Faucets fixtures.
A sculptural floating vanity in Roman travertine defines the powder room, accented by a handmade ceramic pendant and dark bronze fittings from Brooklyn Waterworks. In the third bedroom, a new tile-hearth fireplace transforms a once-unused corner into a cozy focal point.
New chevron-patterned oak flooring runs throughout the apartment, bringing warmth and contrast to the steel and stone finishes. The original steel staircase was reimagined. We extended the first tread and added a continuous steel, curved handrail, preserving its industrial roots while enhancing its sculptural presence.

